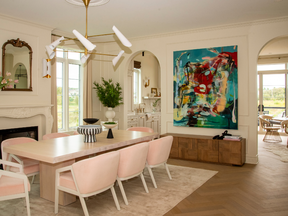
Reviews and recommendations are unbiased and products are independently selected. Postmedia may earn an affiliate commission from purchases made through links on this page.
Paris has come to Kanata in the form of the 2022 Minto Dream Home.
The home makes up the bulk of the $3.4-million grand prize in the annual CHEO Dream of a Lifetime lottery, which launched Sept. 7, and designer Tanya Collins took inspiration from the quintessential Parisian apartment when designing this year’s home.
Sign up to receive daily headline news from Ottawa Citizen, a division of Postmedia Network Inc.
Thanks for signing up!
A welcome email is on its way. If you don't see it, please check your junk folder.
The next issue of Ottawa Citizen Headline News will soon be in your inbox.
“This all came from watching the Emily in Paris series with my teenage daughter,” Collins admitted at the lottery launch. “I fell in love with Paris all over again.”
Although the exterior is a modern prairie style to better fit with the streetscape, the interior is modeled after the Haussmann style that dominated central Paris architecture in the late 1800s and still defines the city today.
“Typically, you have the big, bright, open rooms, tall windows, applied wall mouldings, herringbone floors, iron railings,” she says. “The flavour is there for sure.”
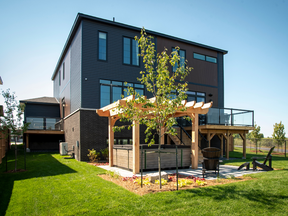
But as she is known to do, Collins puts her own spin on things, blending styles and new and old for a look that’s fresh. This is the fifth dream home for which Collins has done the interior design, with each home having a different personality. Last year’s home, for instance, was a mid-century modern and southwestern mashup.
Where this year’s version tilts a bit feminine, next year’s home, which she started planning even before this year’s was finished, will be more masculine, she says.
This year’s home is called Le Rêve, which — appropriately — means dream. It’s based on Minto Communities’ Quinton with Guest Suite model, designed by product development manager Karen van der Velden and introduced in 2020.
“It’s a multigenerational home, inspired by the pandemic to ensure you could have a main-floor guest suite with three-piece bathroom so that you could have your loved ones connected on the main floor,” van der Velden says.
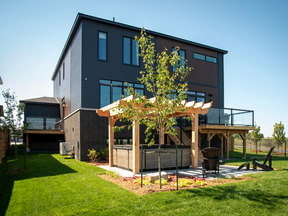
It’s typically a six-bedroom home (five upstairs and the main-floor suite) with an optional seventh bedroom in the basement and comes with 3,400 square feet (not including the basement) and 4.5 bathrooms.
Surprisingly little of the original floor plan has been altered to turn it into a dream home. On the main floor, the formal living room and dining room have been combined into a grand dining room with a neoclassical fireplace, openings from the dining room to the kitchen and family room have been turned into archways, there was room on the extra-wide lot for both a balcony off the guest suite and a wraparound porch, and a third garage was added.
Upstairs, the bedroom at the top of the stairs became a lounge with mullioned glass doors, the primary suite was adjusted to turn the walk-in closet into a walk-through closet behind the bed (stealing some square footage from the nursery next door) and a glass wall encloses a standalone tub and shower wet zone. With the finished basement, the home is 4,658 square feet.
“I could live here, it’s a great space,” Collins says.
While the floor plan may be easily replicated, the interior design is definitely unique. Tones are muted for the most part, with soft blushes, mustards and blues interspersed with bursts of boldness, like the powder room where the deep green wall colour is carried through the ceiling, which is covered in a textured wallpaper that looks like painted tin.
“I’ve kind of hit on lots of different colours, but it’s in small doses. It’s not going to be completely without any colour but it’s definitely neutral overall,” Collins says.
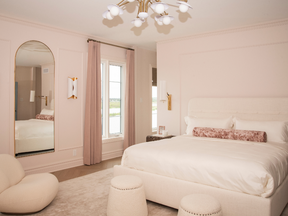
In another example of the unexpected, she gave each floor a different interior door colour — black in the basement, white on the main floor (“so when you first come in it feels very light and airy”) and chalky blue upstairs.
“I wouldn’t typically do that, but with the CHEO homes people are always looking for things that are a little bit different, so I’m just trying to mix it up a little bit,” she says.
The home is also showcasing several energy-efficiency features, including an innovative Panasonic technology system for improved indoor air quality, rooftop solar panels with battery storage, beefed up insulation and a greywater system to reduce water consumption by repurposing shower water for the toilets, says van der Velden.
And for the first time, the home has been built in a Minto community in Kanata, in well-established Arcadia. It sits on an oversized lot that backs onto a stormwater pond and the Carp River Conservation Area, offering uninterrupted natural views. It’s also close to Kanata Centrum and Signature Centre shopping plazas, as well as Tanger Outlets, the Canadian Tire Centre, and the popular South March Highlands Conservation Forest.
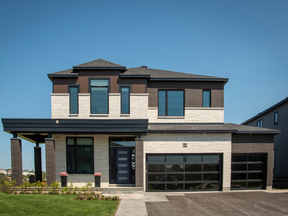
If you go
What: 2022 Minto Dream Home in the CHEO Dream of a Lifetime lottery
Where: 620 Winterset Rd., Kanata
When: Monday to Friday, noon to 8 p.m.; weekends and Thanksgiving Monday, 10 a.m. to 6 p.m.
Virtual tour: Expected on the lottery website by the end of September
Tickets: $100 each or 3 for $250; 50/50 tickets, which can be purchased if you have a lottery ticket, are $10 each, five for $25 or 15 for $50. There are also packages that combine lottery and 50/50 tickets.
Where to buy: dreamofalifetime.ca or by phone at 613-722-5437 or 1-877-562-5437. You can also purchase at the dream home, but no cash or cheques taken.
Deadlines: Early bird deadlines for various prizes are Sept. 23, Oct. 28 and Nov. 18. Final deadline is Dec. 16.







