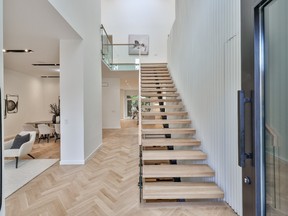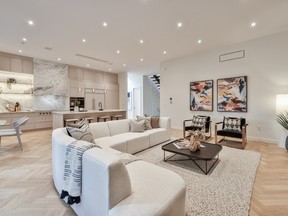
Reviews and recommendations are unbiased and products are independently selected. Postmedia may earn an affiliate commission from purchases made through links on this page.
Moore Park
246 Inglewood Dr. (St. Clair Avenue East and Mt. Pleasant Road)
Sign up to receive the daily top stories from the National Post, a division of Postmedia Network Inc.
Thanks for signing up!
A welcome email is on its way. If you don't see it, please check your junk folder.
The next issue of NP Posted will soon be in your inbox.
Asking price: $7.5 million
Sold for: $7.25 million
Taxes: $12,974 (2022)
Bedrooms: 4+3
Bathrooms: 6
Square footage: 4,051
Garage: 1
Parking: 2
Days on the market: 49
Giant inflatable Santas appear on the front lawns of many homes on Inglewood Drive every Christmas. It’s one of the many ways Moore Park offers a great sense of community, says listing agent Cailey Heaps.
“Professional families who want to live in a community away from the hustle and bustle, yet only minutes to downtown were drawn to the newly built home,” she says.

“The modern Georgian exterior is striking and the red brick is a thoughtful choice so the house fits in with the architecture of the neighbourhood.”
Heaps says she loves that the architect thought to include a high level of detailing and a woodburning fireplace. “We don’t always see that in new homes.”
The 4,051-square-foot house offers “so many features but one of the most striking is the open foyer that spans the entire height of the home. It has a feature wall with detailing that gives the feel of movement as the light shifts,” she says. “I also really appreciated, when speaking with the architect and seller, that he designed this home with the genuine hope that his design would provide the perfect backdrop for a loving and happy life. He feels a deep emotional connection to the design.”

The home has formal and informal living areas, a custom kitchen, a family room with a view of the back garden, a main-floor office, a main-floor mudroom and a second-floor laundry. The primary bedroom suite has a five-piece ensuite bathroom, a dressing room and a balcony. The lower level has heated floors, a recreation room, a gym and a sauna.
The 50×125-foot lot is close to “great local schools and has easy access to the ravine system,” she says. “There are pros to being on both sides of Inglewood, one of the nice things about being on the south side for this particular home is that it provides skyline views of the city from the second floor.”
Heaps says there were a lot of showings and interest “but of course at this price point, buyers tend to take a little more time to come forward with an offer.”
Listing Broker: Royal LePage Real Estate Services (Cailey Heaps and Megan Till-Landry)


