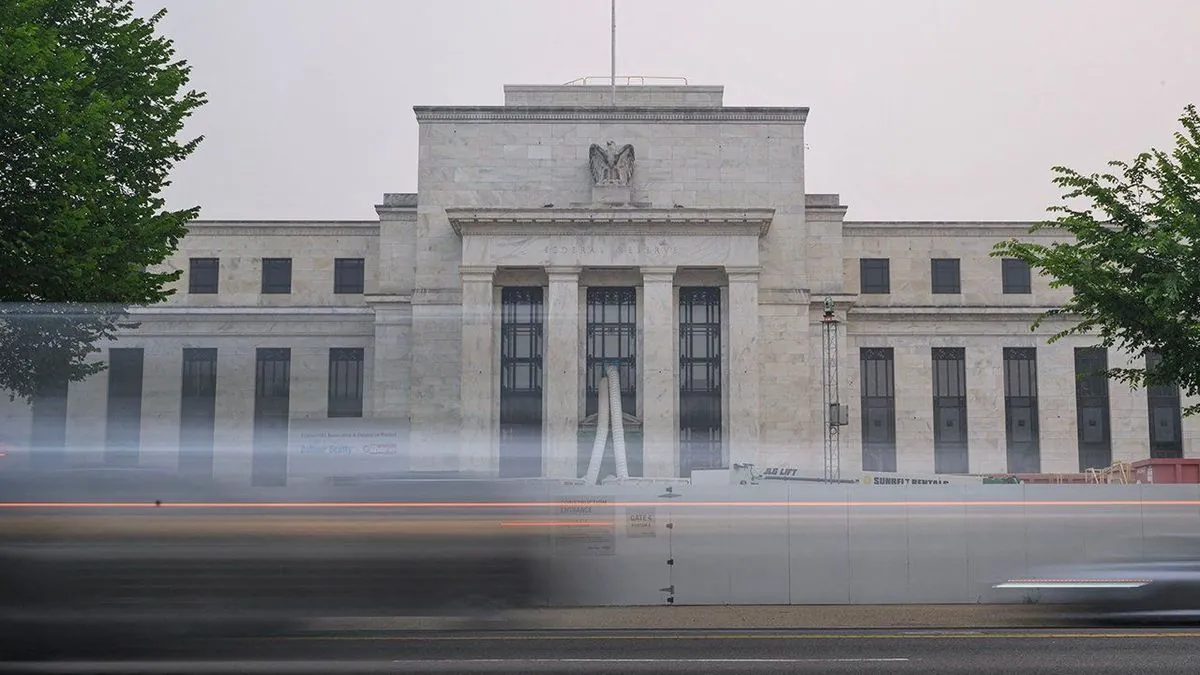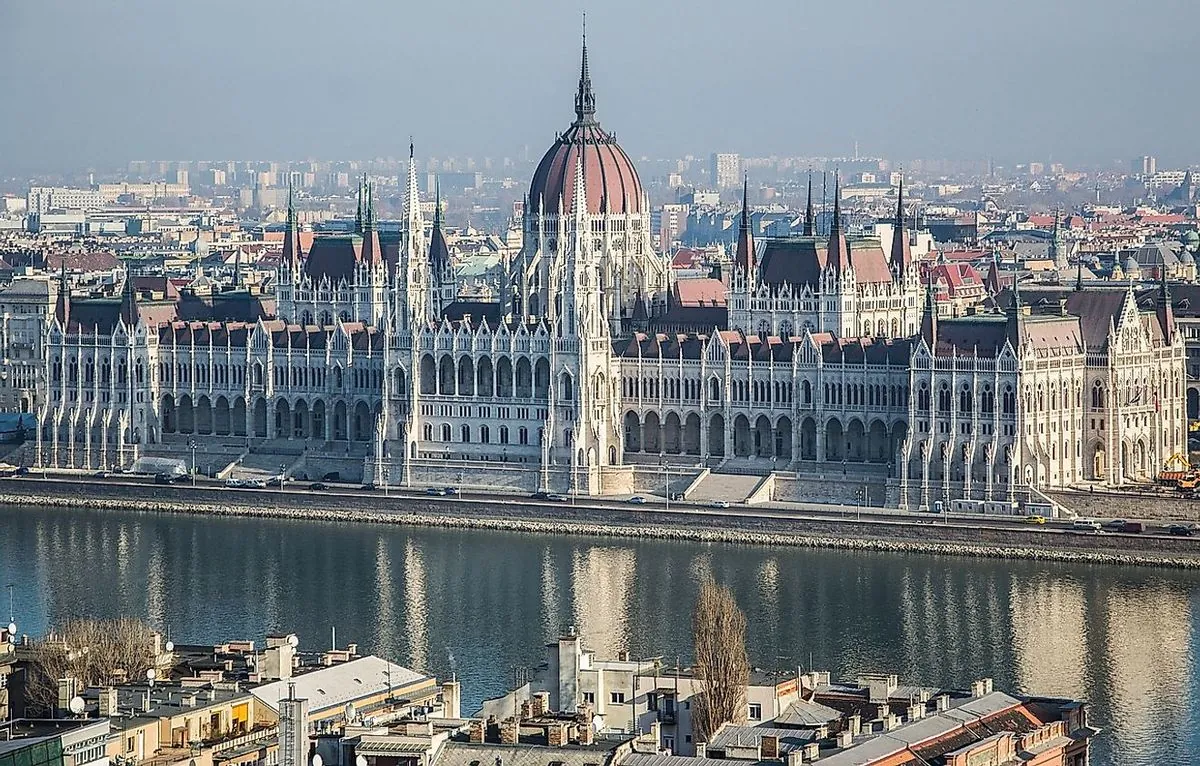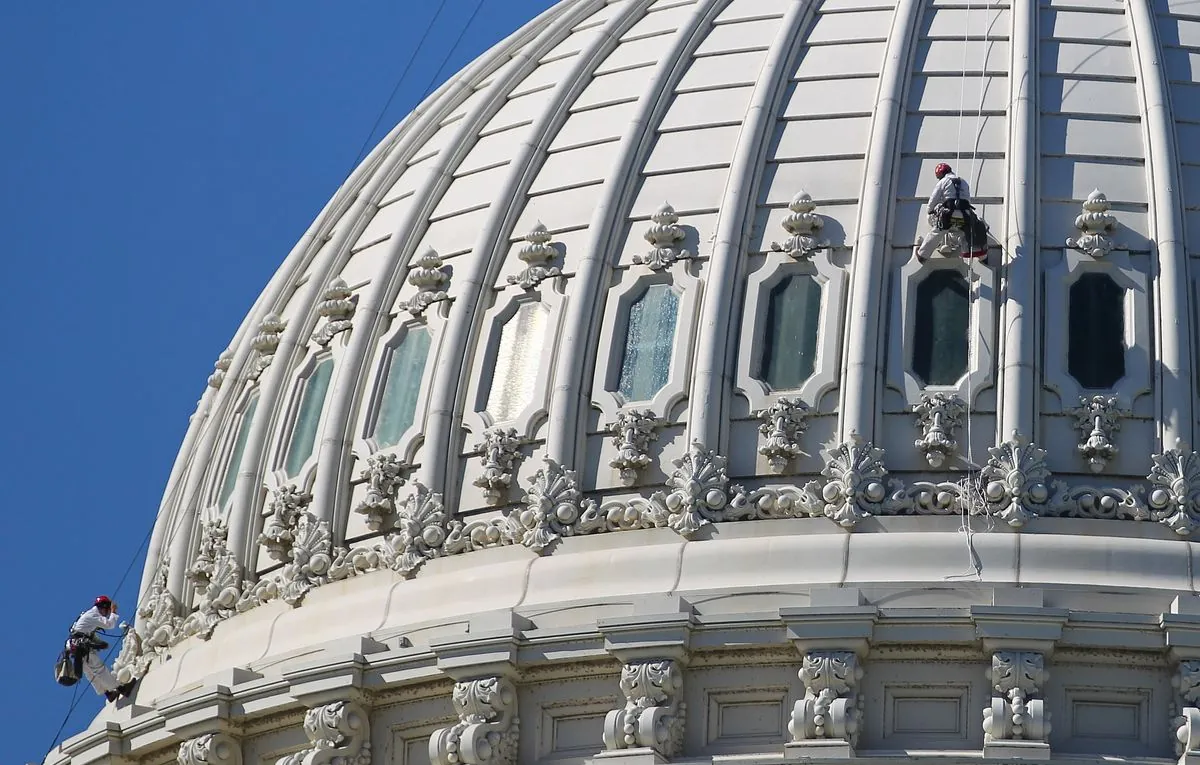Vibrant Kalorama Rowhouse: A Colorful $5.4M Renovation Marvel
A 1910 Kalorama rowhouse undergoes a stunning transformation, blending vibrant colors with classic charm. The $5.4 million property boasts modern amenities and accessibility features, all while preserving its historic character.
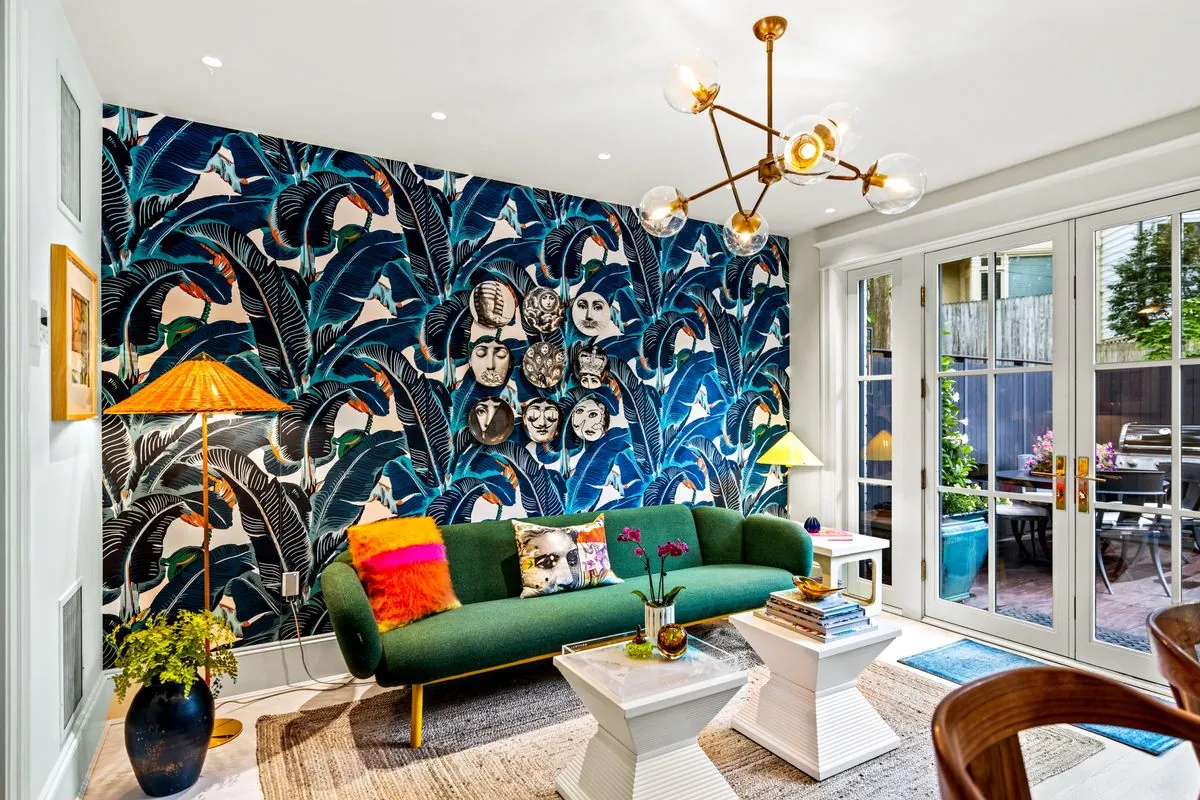
In the heart of Washington D.C.'s historic Kalorama neighborhood, a recently renovated rowhouse stands out as a testament to bold design choices and thoughtful modernization. Located at 2343 Ashmead Pl. NW, this $5.4 million property showcases a vibrant palette that defies the typical gray-and-white aesthetic of contemporary renovations.
Jackson Palmer and his husband Ron Martin acquired the 1910 Mediterranean Revival-style home in 2018. Collaborating with architect Christian Zapatka, they embarked on an extensive renovation project that concluded in June 2021. The result is a harmonious blend of classic architecture and contemporary flair.
The renovation process was not without challenges. Permitting issues and neighbor disputes delayed the project for a year before work could begin. Once underway, the interior was stripped to the studs, allowing for a complete reimagining of the space while preserving the original facade.
One of the most significant transformations occurred in the lower level. The builders excavated an additional 13 inches to create uniform ceiling heights throughout the house. This area now features an in-law suite with modern amenities, dispelling any notion of a typical basement.
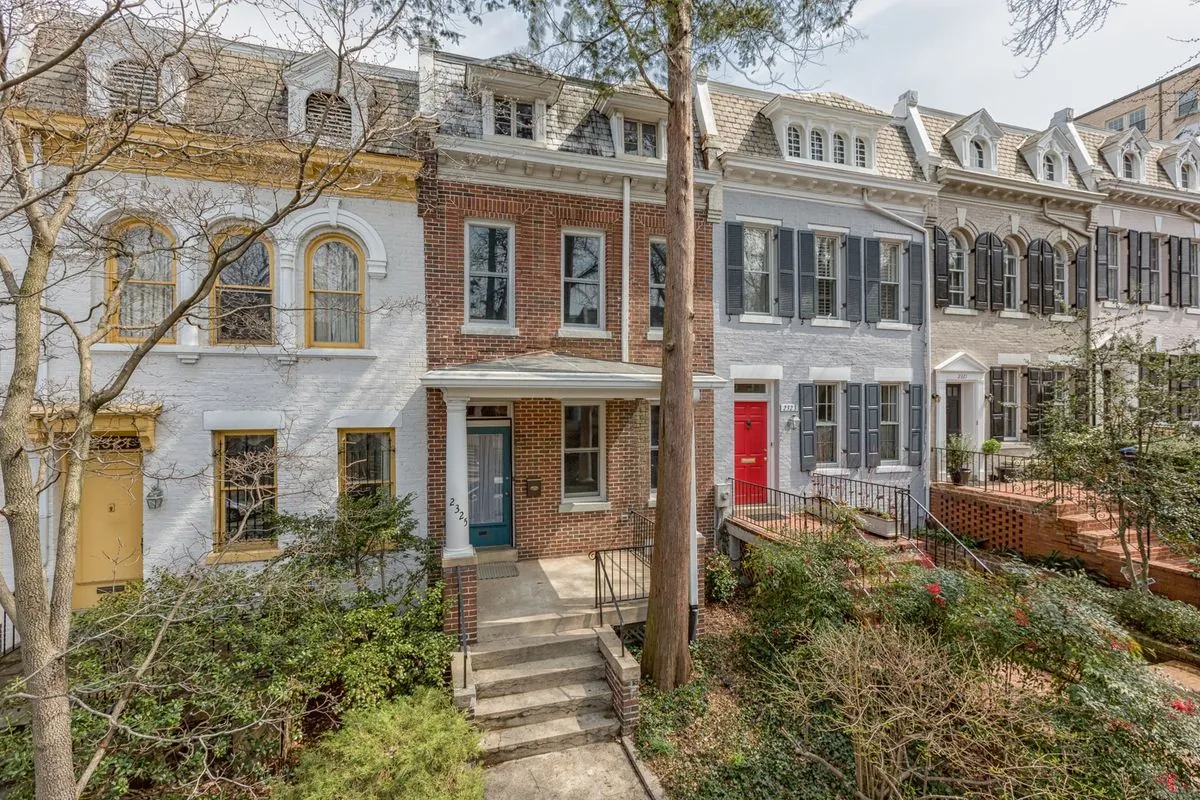
The home's interior is a celebration of color and texture. From the purple front door to the bright yellow fireplace, every room tells a unique story. The foyer greets visitors with whimsical Fornasetti wallpaper, setting the tone for the eclectic design throughout.
Despite its bold color choices, the house maintains its classic Kalorama character. Palmer notes that the millwork, doors, and flooring would appear traditional if painted in neutral tones. The vibrant hues serve to enliven the space while respecting its architectural heritage.
The kitchen exemplifies this balance, featuring blue cabinets, Calacatta marble surfaces, and hand-painted CW Stockwell wallpaper. The primary bedroom suite boasts restored heart of pine flooring, a nod to the home's historic roots.
Accessibility was a key consideration in the redesign. An elevator connects the main and lower levels, ensuring the entire home is navigable for all family members. The renovation also added rear decks and a pebbled driveway with parking for two cars, rare amenities in urban D.C.
At approximately 5,000 square feet, the property offers four bedrooms and four bathrooms. The top floor includes two bedrooms with walk-in closets and a shared bathroom, as well as an office overlooking the street. A custom Murano glass chandelier hangs beneath a skylight, adding a touch of Venetian craftsmanship to the space.
This Kalorama gem stands as a prime example of how historic homes can be thoughtfully updated for modern living without sacrificing character or charm. As Palmer aptly puts it, "We just use the color to brighten it up for us."
"We love lots of color. I might want it a little bit more."
For those interested in this unique property, Michael Brennan Jr. of Compass is the listing agent. The house offers a rare opportunity to own a piece of D.C. history, reimagined for the 21st century with a vibrant, colorful twist.





